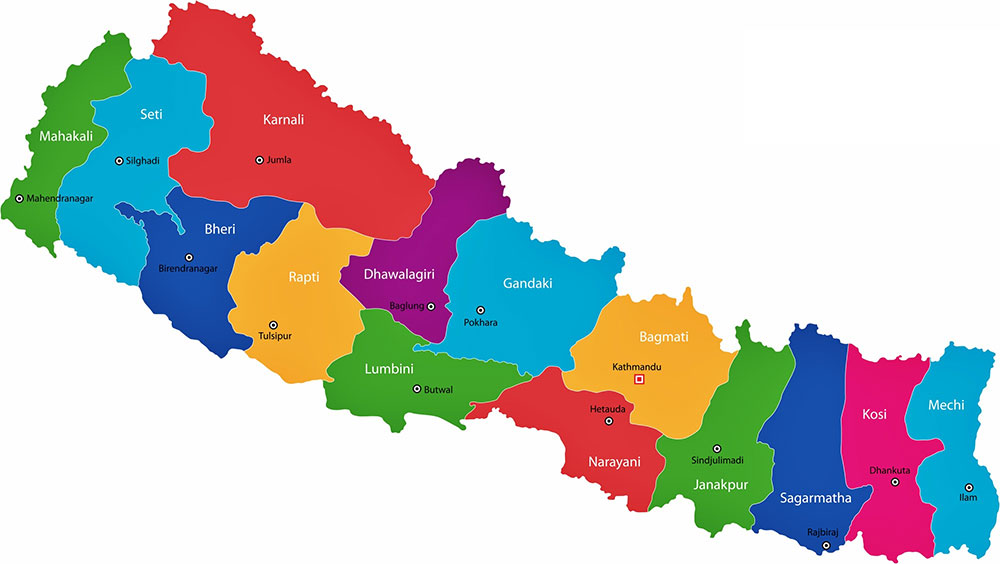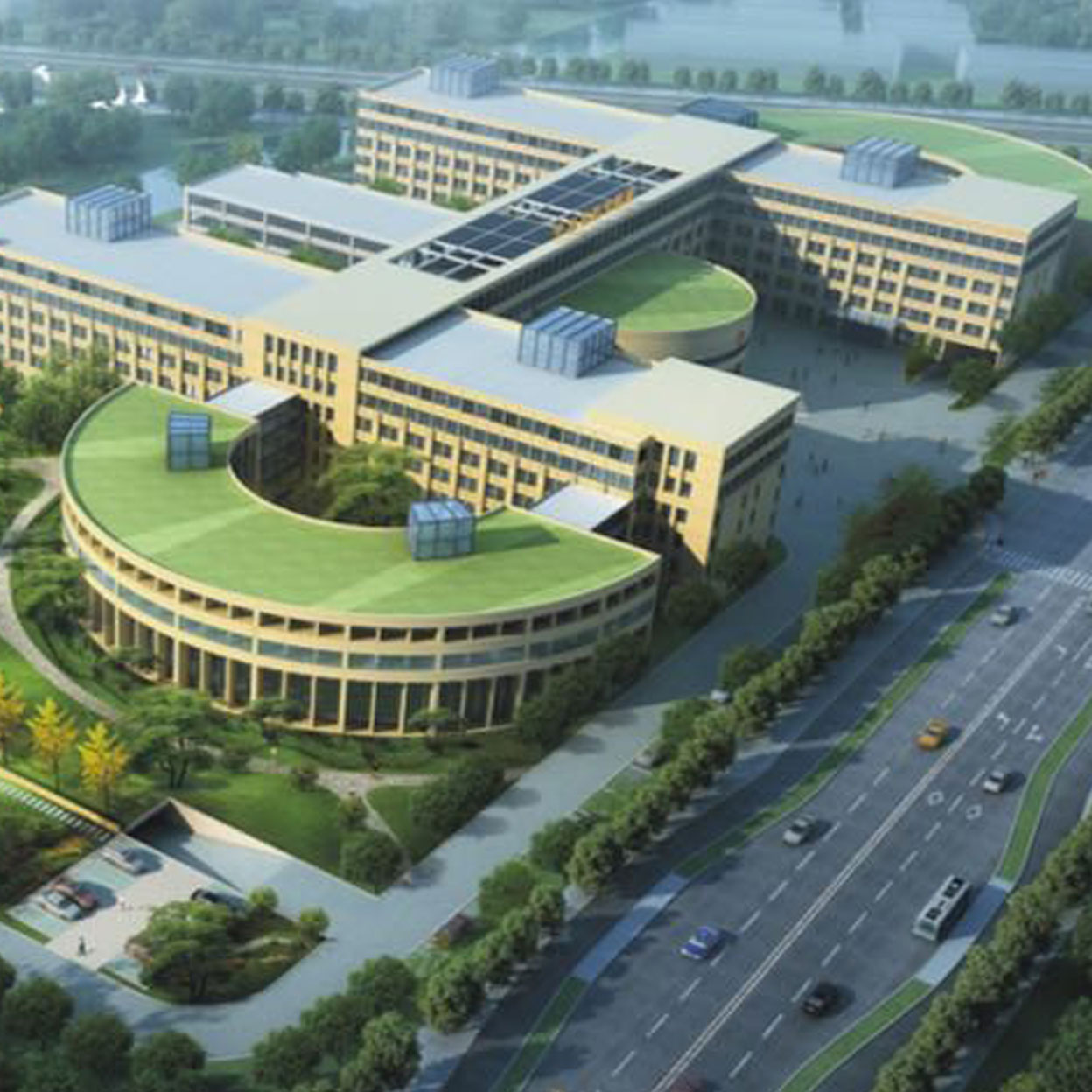THE PROPOSED PROJECT
BUSINESS NAME: Parkland Medicare & Research Center (PMRC)
LOCATION: Nepal
PROMOTOR NAME: Parkland Medicare & Research Center Pvt. Ltd.
BUSINESS FORM: Multi-Specialty Hospital (Service Sector)

NATURE OF THE HOSPITAL
The Parkland Medicare & Research Center (PMRC) will be a high end hospital with the following characteristics:

The plan includes building PMRC with the following program elements:
The project will cost $71 million USD (490 million RMB).
HOSPITAL CAPACITY
The planned hospital will have total numbers of 600 beds .Break up of bed capacity in the hospital is given as below:
FACILITY | BED NUMBERS |
Deluxe Single rooms (10) | 10 |
Single bedded rooms (20) | 20 |
Triple bedded rooms (60) | 180 |
Six bedded general wards (25) | 150 |
ICU/ CCU | 160 |
Neonatal | 60 |
Emergency | 20 |
Total | 600 |
The general wards can be further divided into two or three bedded cubicles for increased flexibility, depending on the requirements; similarly, two bedded rooms should have the flexibility to be converted to single rooms.
